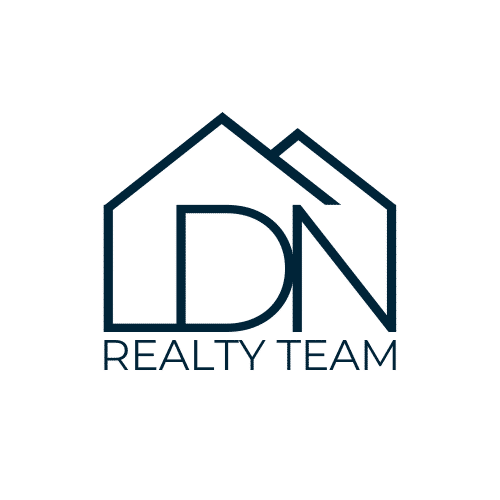34 Hillview Drive
$999,900




Description
Looking for a well appointed family home? This one has so much to offer. 1/2 acre fully fenced lot, 3 + 1 bedrooms, 3 baths, attached two car garage, 1200 sq ft shop, separate entrance to lower level, California shutters, metal roof and even fiber optic for the work from home people and gamers. Enter the spacious foyer and prepare to be delighted with the layout. The formal living room is to your left, next to the modern kitchen with a large island, breakfast bar and w/i pantry. The eating area is spacious and features patio doors leading to the oversized yard. On the upper level, you will find the main bathroom, along with 3 bedrooms. The primary bedroom is large and features a large soaker tub with a separate two piece and of course a walk in closet. The lower level has large windows providing loads of natural light to the spacious family room and reading area, nestled around the gas fireplace. Next to it is another bedroom and an additional 4 pc bathroom. The basement offers a finished laundry room, large cedar lined closet, the walkout to the attached garage, and plenty of room for all of your storage needs. There is a separate driveway that leads to the enviable shop with gas fired radiant heat, full electrical, insulated and drywalled with over 1200 sq ft of floor space. Drilled well with water softener, water treatment, UV filter, metal roof in 2018/20, efficient Ecoflo septic system. Extremely well maintained home both in and out in a terrific neighbourhood in the town of Mossley.
Overview
-
ID: X12050572
-
City: Thames Centre
-
Community: Mossley
-
Property Type: Residential
-
Building Type: Detached
-
Style: Sidesplit 4
-
Bedrooms: 4
-
Bathrooms: 3
-
Garages: 2
-
Garage Type: Attached
-
Parking: 4
-
Lot Size: 102.36 X 217.6 Ft.
-
Taxes: $4489 (2024)
-
A/C: Central Air
-
Heat Type: Forced Air
-
Kitchens: 1
-
Basement: Full, Walk-Out
-
Pool: None
Amenities and features
Location
Nearby Schools
Source: Ontario school information and student demographics - grade 3 and 6 EQAO student achievements for reading, writing and mathematics, grade 9 EQAO academic and applied student achievements, grade 10 OSSLT student achievement | Open Government Licence - Ontario
For further information and school ranking visit Fraser Institution and EQAO.
| Green | Yellow | Orange | Red | |
| Average student achievements (out of 100%) | 100-76 | 75-60 | 60-40 | 40-0 |
Transaction History
| List Date | Transaction | List Price | Sold/Leased Price | DOM | Status | Transaction Date |
|---|
Mortgage Calculator
All information displayed is believed to be accurate but is not guaranteed and should be independently verified. No warranties or representations are made of any kind.
Data is provided courtesy of Toronto Real Estate Boards

Disclaimer: The property is not necessarily in the boundary of the schools shown above. This map indicates the closest primary and secondary schools that have been rated by the Fraser Institute. There may be other, closer schools available that are not rated by the Fraser Institute, or the property can be in the boundary of farther schools that are not shown on this map. This tool is designed to provide the viewer an overview of the ratings of nearby public schools, and does not suggest association to school boundaries. To view all schools and boundaries please visit the respective district school board’s website.










































